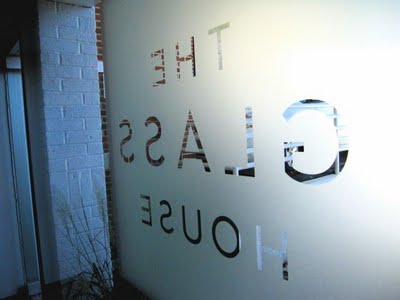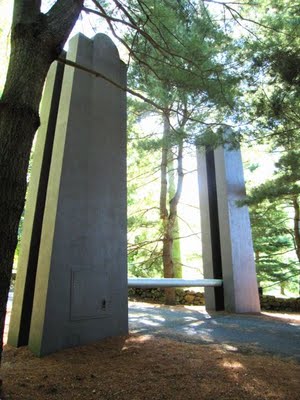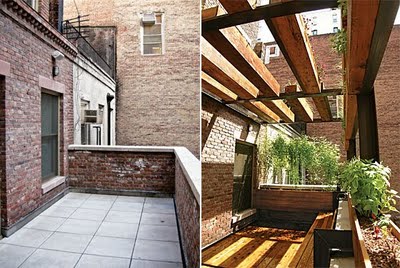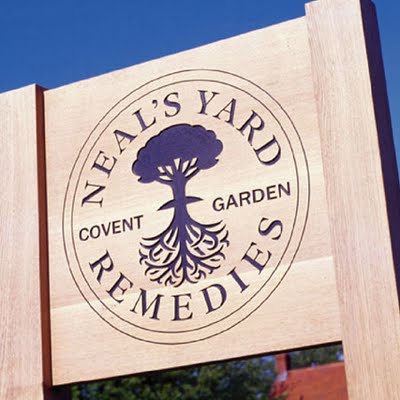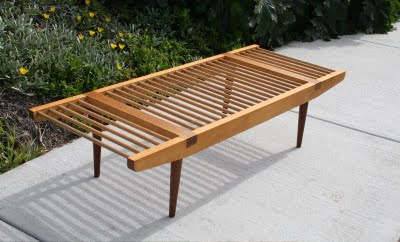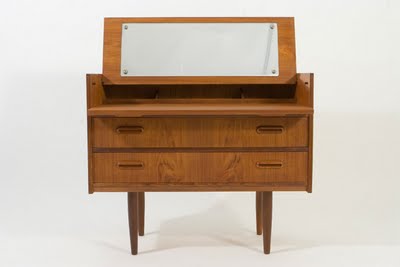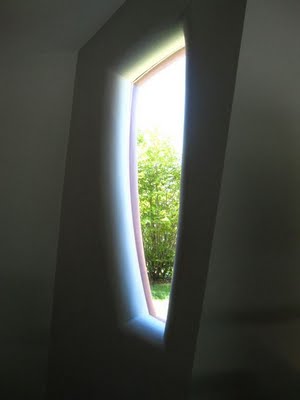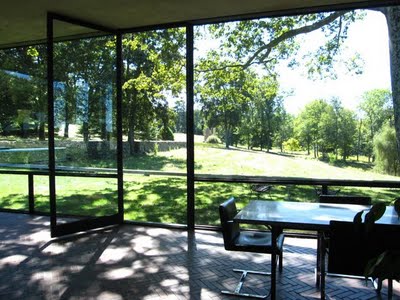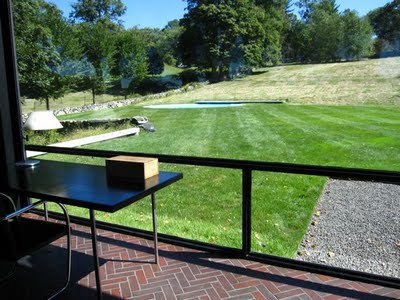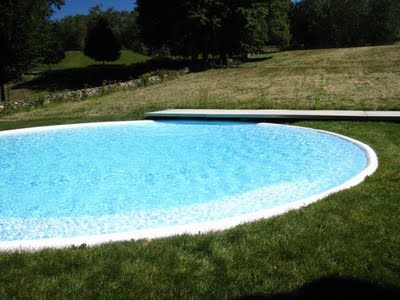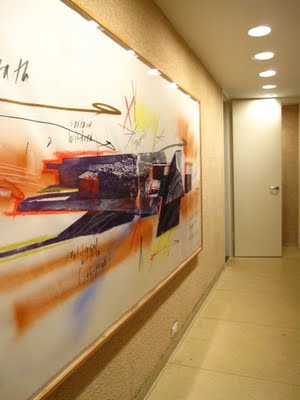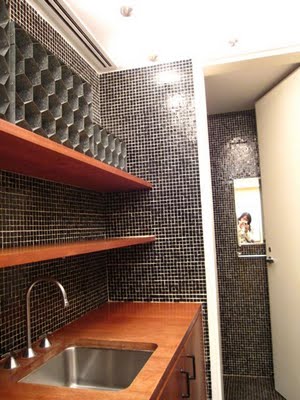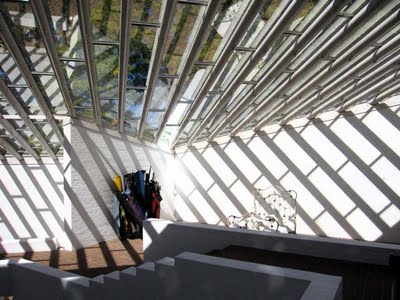interior design
curated on open house new york
building on bond
inspired minimalism : the spencer apartment
the ace inspires spring
transported ancestral architecture
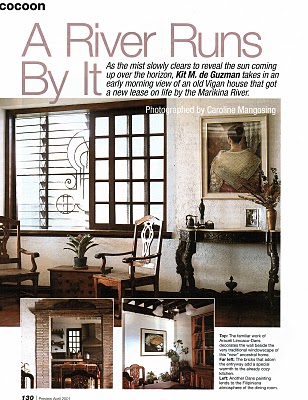
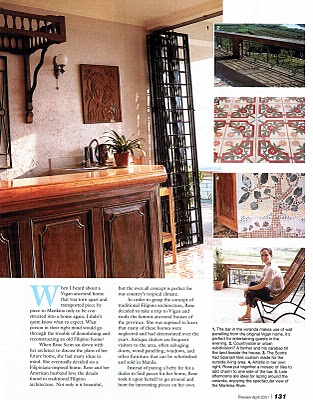

a living room mini-makeover?



frank gehry : the art gallery of ontario

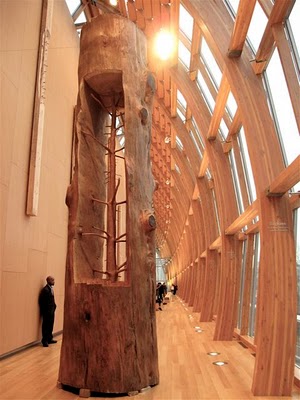
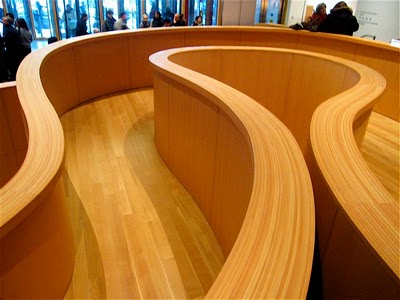



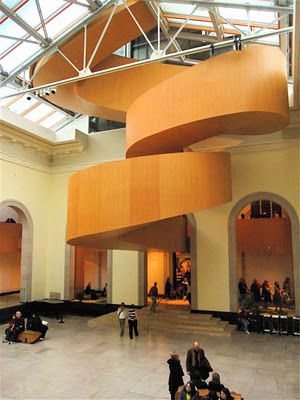
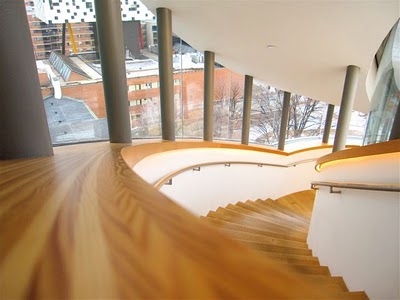


 I was in awe of Frank Gehry's design of the Art Gallery of Ontario (AGO) in Toronto. I do love those unapologetic curves in his work. As a sidenote, I appreciated his work much more after seeing the documentary Sketches of Frank Ghery. The best space in the gallery is Galleria Italia (see the first two photos above). It is breathtaking. Gehry also designed the most beautiful wheelchair access ramp I've ever seen (see photos 3-6). I must mention, too, that the art collection in the gallery was really impressive. It's really worth a visit.
I was in awe of Frank Gehry's design of the Art Gallery of Ontario (AGO) in Toronto. I do love those unapologetic curves in his work. As a sidenote, I appreciated his work much more after seeing the documentary Sketches of Frank Ghery. The best space in the gallery is Galleria Italia (see the first two photos above). It is breathtaking. Gehry also designed the most beautiful wheelchair access ramp I've ever seen (see photos 3-6). I must mention, too, that the art collection in the gallery was really impressive. It's really worth a visit.
inspired transformations : was/is





my ultimate dream kitchen
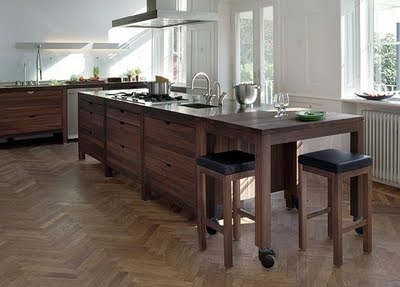
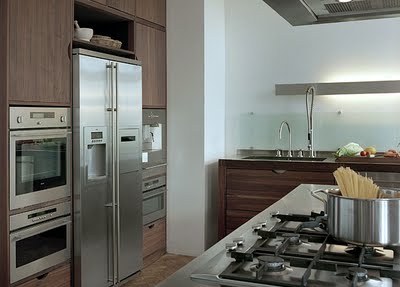
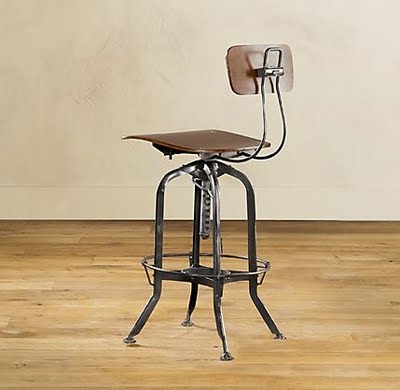


le corbusier : maison la roche




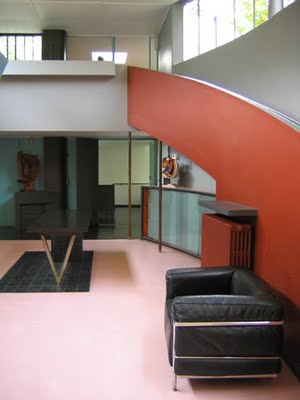
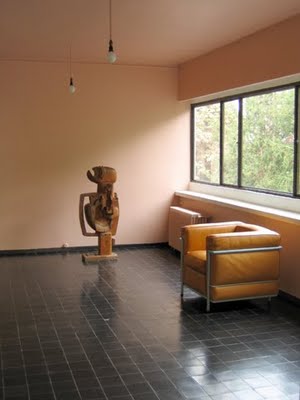
 This is Maison La Roche and Maison Jeanneret in Paris designed by one of the most well-known pioneers of modernist architecture, Le Corbusier. I took these photos during my (amazing) month-long stay in Paris in 2005. It was established as a museum in 1968 but is currently closed for renovations. The La Roche-Jeanneret house is actually a pair of semi-detached houses built in 1923(!). The houses are also holds the world's largest collection of Le Corbusier's drawings, paintings, studies and plans.
This is Maison La Roche and Maison Jeanneret in Paris designed by one of the most well-known pioneers of modernist architecture, Le Corbusier. I took these photos during my (amazing) month-long stay in Paris in 2005. It was established as a museum in 1968 but is currently closed for renovations. The La Roche-Jeanneret house is actually a pair of semi-detached houses built in 1923(!). The houses are also holds the world's largest collection of Le Corbusier's drawings, paintings, studies and plans.
inspired workspace : neals yard remedies

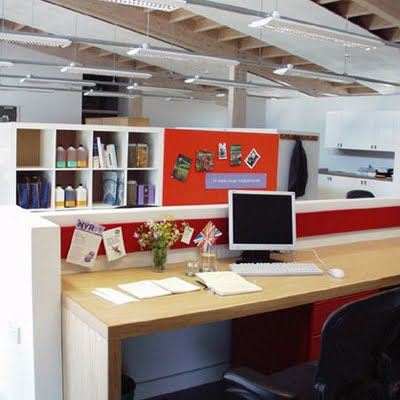
a mid-century modern wishlist

free for creatives


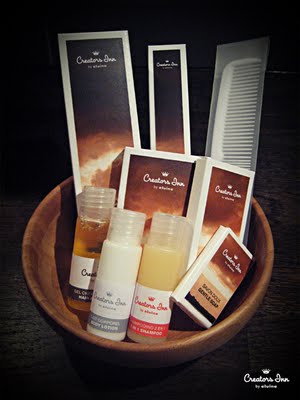

philip johnson's glass house
