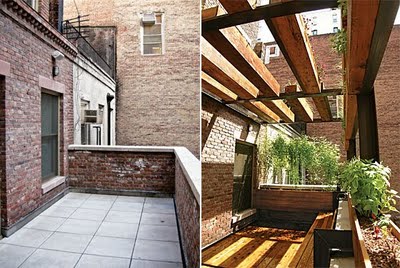Featured in this week's New York magazine are several home design transformations entitled Home Design Fall '09: Was/Is. Below are two of my favorites: The Wall Vanishes and The Pastoral Porch.
The first is an abandoned East Village brownstone building transformed into an amazing condo with a vanishing wall. The before and after photos are incredible! It's difficult to see in the photo, but there's actually a glass fence that acts as a barrier from the outside for when the wall "disappears." I love it.
The interior of the building AFTER (scroll down to see BEFORE image)


The front of the building BEFORE

The front of the building AFTER

The interior of the building BEFORE

The second example, The Pastoral Porch, is a barren brick terrace turned living garden designed and built by a veteran green builder and furniture designer. The porch is now filled with vegetables and herbs that can be harvested year-round. I love the innovation that happens in New York where space is so limited.
Check New York magazine to read the full article and see additional examples.

